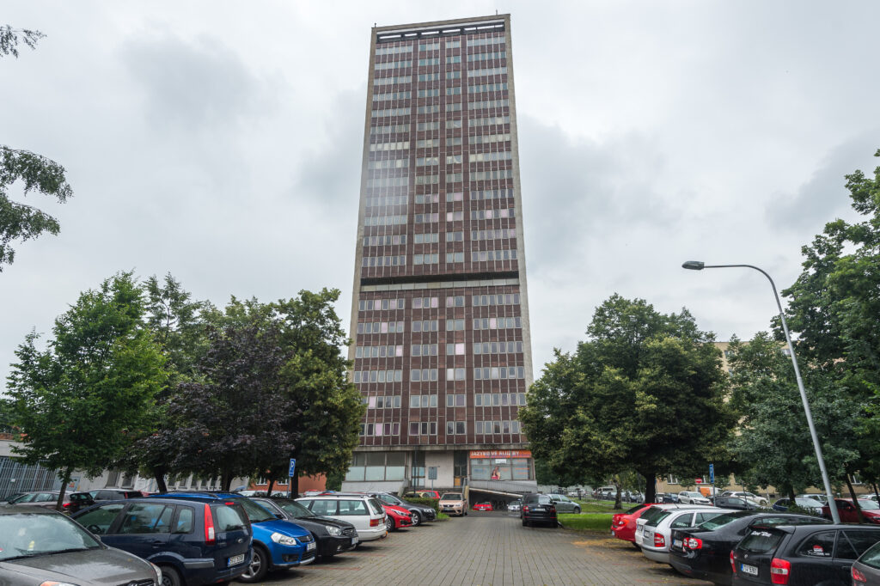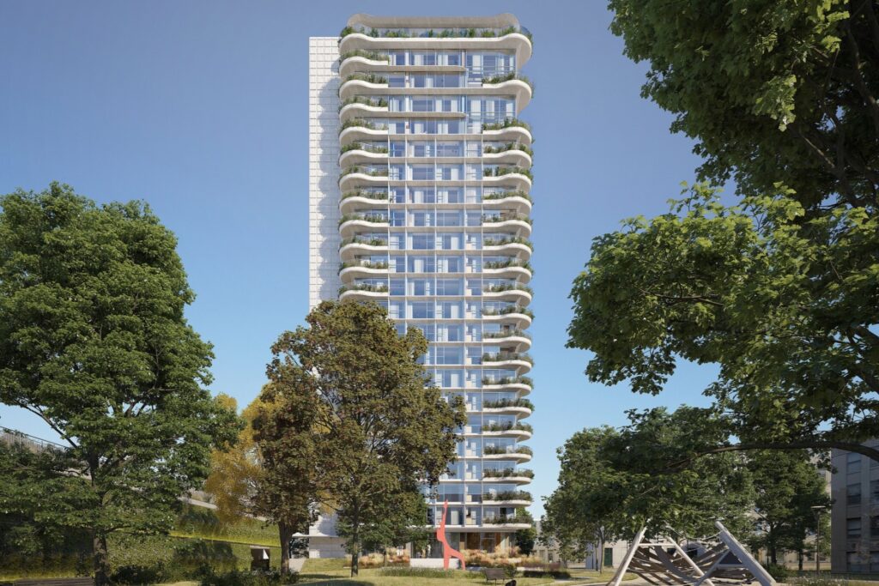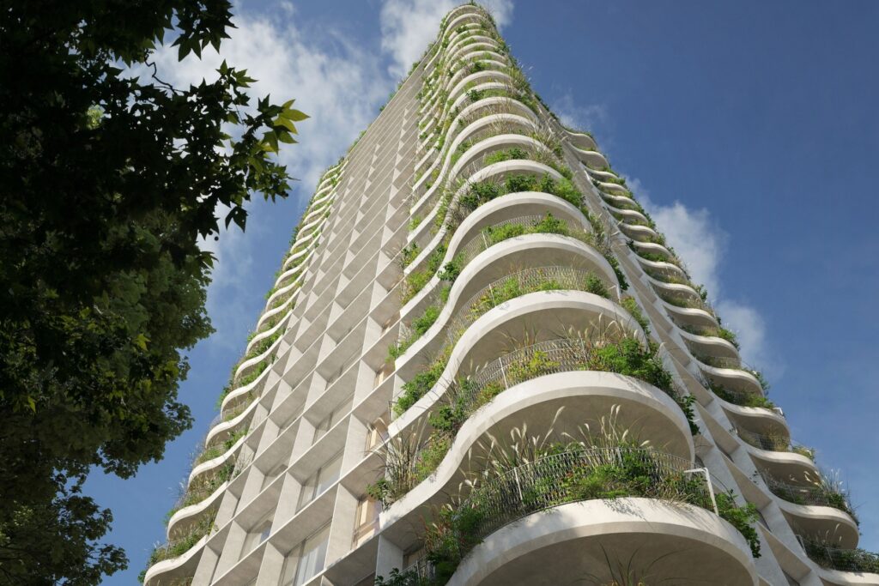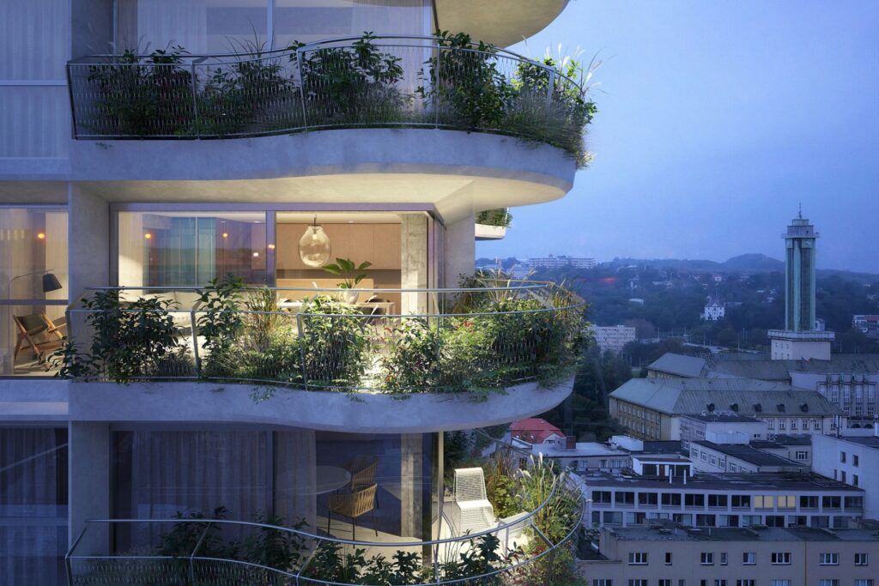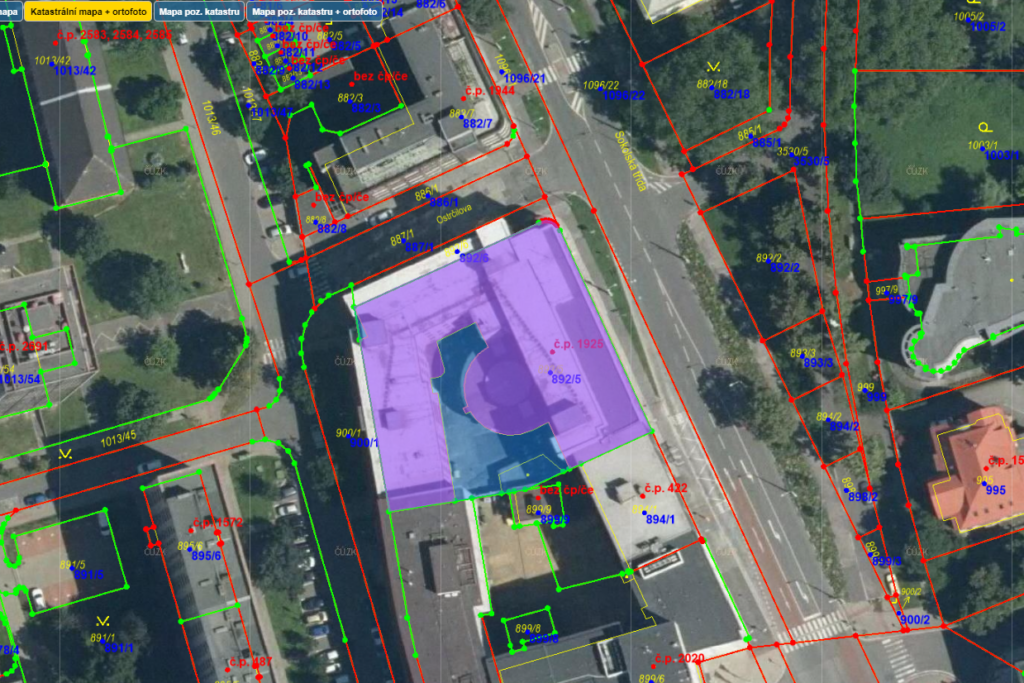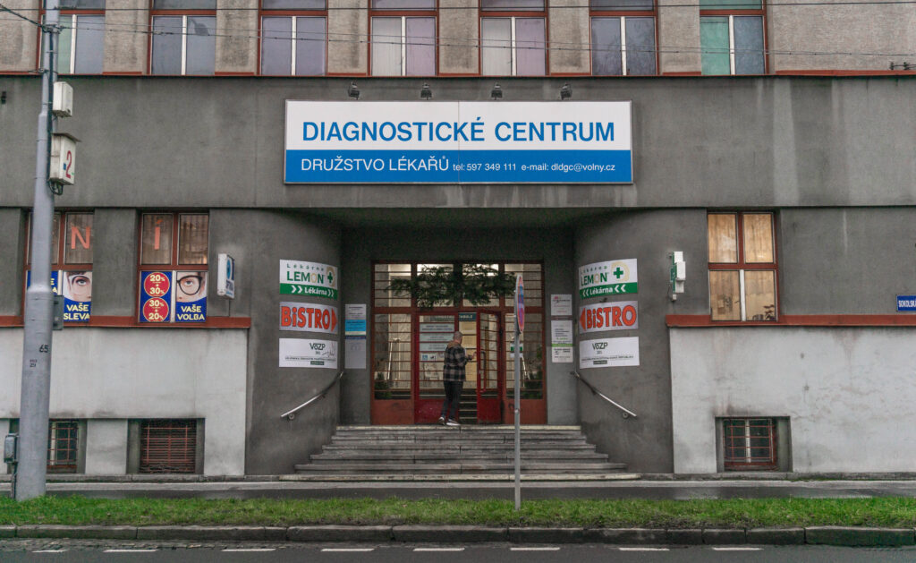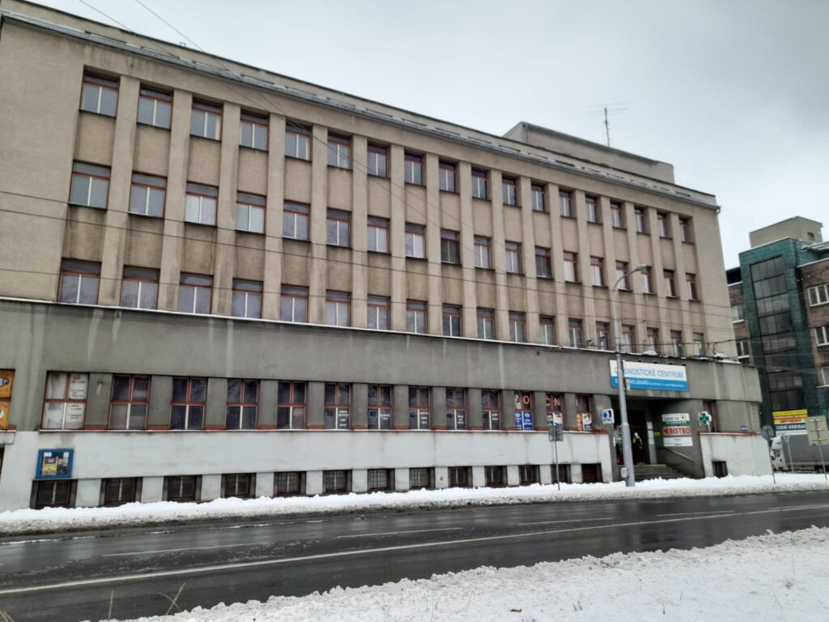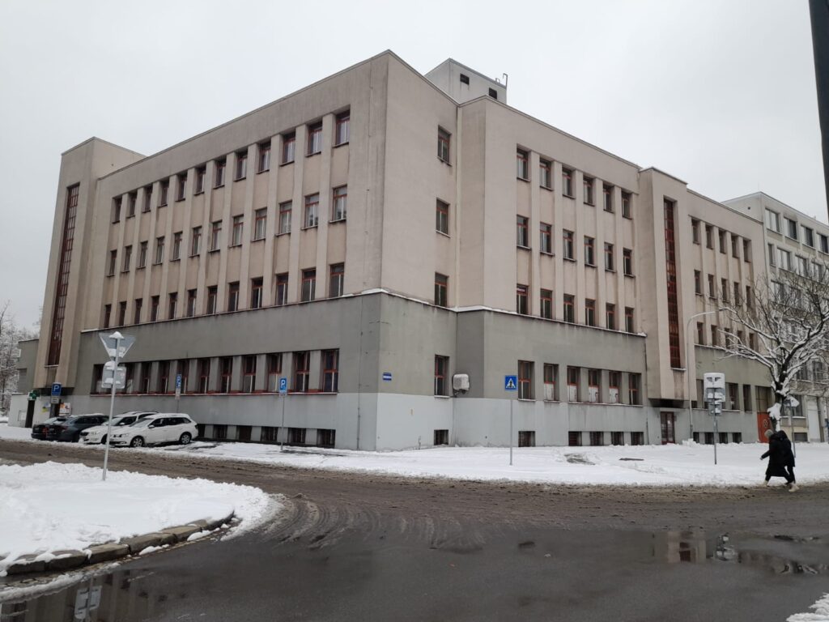OSTRČILOVA TOWER
The project to reconstruct this tower block has been designed by the world-renowned architect Eva Jiřičná
Views over the entire city
The comprehensive project for the reconstruction of this tower block confirmed the feasibility parameters for structural alterations and presented a solution that retains the building’s distinctive height while also introducing entirely new elements – attractive city-centre residential units, a café offering panoramic views, and commercial units on the ground floor. The project was created by the AI–DESIGN studio, headed by the architects Eva Jiřičná and Petr Vágner. There will be 76 apartments and 170 parking spaces in a garage that will replace the current parking lot. The public spaces around the building will also undergo a complete transformation.
DIAGNOSTIC CENTER
In the historic city centre, near the New City Hall
built in 1932
The building is located close to Ostrava City Hall. It is next to a major urban artery (Sokolská St.) and two smaller streets (Ostrčilova St., Gregorova St.). The plot has a total area of 2000 m2 and a built area of 1650 m2. The building has a basement (extending under its entire area), a ground floor and three upper floors. The front tract has an attic section which raises its total height, and the rotunda over the vestibule has a glass roof above the ground floor level. In 1991-1993 the building underwent a complete reconstruction at a cost of approx. 110 million CZK.
The building is situated at a strategic location in the very heart of Ostrava, only 100 m from the City Hall. Nearby (1 min walk) is the city’s central park (Komenského Sady), and the main central square (Masarykovo náměstí) is only 10 mins walk away. The building is currently used as a health services centre.


