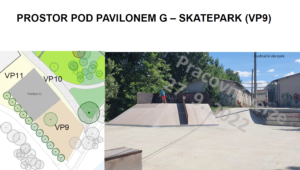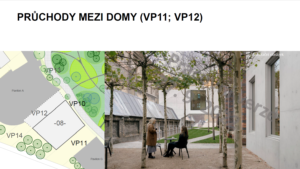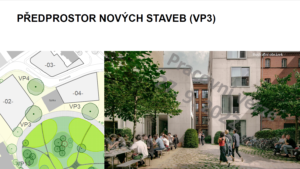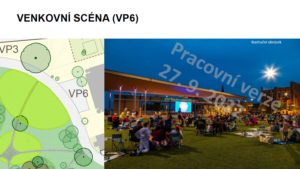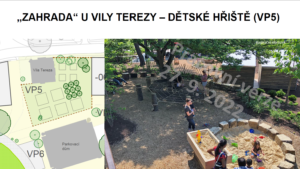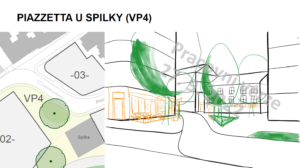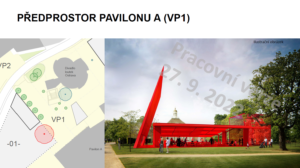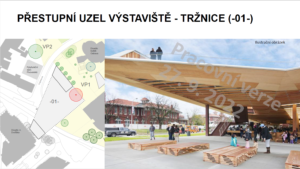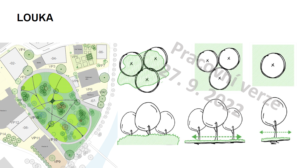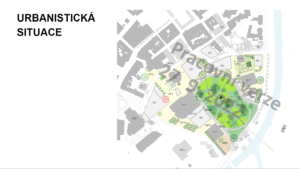Černá Louka (Black Meadow)
One of Ostrava’s most important public spaces, the Černá Louka (Black Meadow) area is set to undergo a gradual process of transformation, creating a vibrant urban park ringed by a series of buildings – some of which are yet to be built. In order to ensure that Černá Louka becomes a pleasant place where people will enjoy spending time, it is essential to set out clear rules for all future developments at the site. In 2010, the Netherlands-based Maxwan studio produced a study outlining development options at Černá Louka; the study was the winning entry in an urban development and architecture competition run by the City of Ostrava, whose Office of the Head Architect then elaborated it into a land use study that was subsequently approved by the City. However, many years have elapsed since then, and now Ostrava needs a new concept for Černá Louka that will take into account changed circumstances and the City’s current resources and requirements.
In 2022, our Municipal Studio for Urban Planning and Architecture (known under the abbreviation MAPPA) was tasked with drawing up a new study. During this process, we will involve architects and planners who have already worked on smaller-scale projects in the Černá Louka area. The aim is to create a concept document setting out the rules that will govern future developments on individual buildable sites and specifying the conditions under which construction can take place. The study will also define standards for public spaces and set out a concept for transport, technical and blue-green infrastructure so that new greenery will be planted once utilities networks have been put in place. The study will break down the gradual transformation of Černá Louka into individual phases. Completion of the study is scheduled for late 2022 / early 2023.
THE IMPORTANCE OF THE AREA
Černá Louka is located just a short distance away from Ostrava’s main central square (Masarykovo náměstí). Its importance stems not only from this location at the heart of the city centre, but also from its closeness to the confluence of two rivers – the Ostravice and the Lučina. In the past, this site was an intensively used open area positioned between the historic centre and the river. Recent years have brought a boom in construction projects – including the Nové Lauby residential complex, a new campus for the University of Ostrava, and the planned reconstruction of Pivovarská Street. All these developments are helping to achieve the goals set out in the currently valid land use study.
The future
The growing attractiveness of Ostrava’s city centre, and the current saturation of the Komenského Sady park (the most popular recreation area in the central part of the city), have created a pressing need for new urban parks. One potential solution to this need would involve harnessing the potential of the Černá Louka area, which could in future become part of an integrated axis of recreational facilities stretching from the Landek hill southwards along the river to the Hrabůvka slag-heap.
The current situation
In April 2022, we announced a competition to produce a technical infrastructure concept for the entire Černá Louka area, which will become part of the land use study currently being drawn up. The concept must contain detailed proposals that will make it possible to achieve the goals set out in the land use study and will act as an essential basis for the subsequent planning and installation of the infrastructure. The concepts submitted to the competition will be professionally evaluated to identify the proposal with the best price/quality ratio.
