Architecture in Ostrava from the turn of the 20th century
Around the turn of the 20th century, Ostrava experienced a construction boom, with new Art Nouveau mansions, apartment blocks, grand villas, industrial buildings, and workers’ housing. The city attracted internationally renowned architects including František Fiala Sr., Ottokar Böhm, Bohumil Hübschmann, Wunibald Deininger, Hans Ulrich, Alois Schön, Camillo Sitte, Ernst Korner, Felix Neumann and many more. The director of the Vítkovice ironworks, Paul Kupelwieser, built an entirely new community for the company’s workforce; known as “New Vítkovice” and designed by a team of architects including Hans Ulrich and August Kirstein, its English-style red-brick façades are still the most distinctive feature of this district of Ostrava. Elsewhere in Ostrava, the famous Viennese architect Camillo Sitte created an entirely new district in Přívoz, with its own church, town hall, hotels, restaurants, shops and apartments. Visitors to Přívoz admire its beautiful buildings which mix a late historicist style with Art Nouveau (Secession) features.
Czechoslovakia’s independence in 1918 was followed by another construction boom in Ostrava, with buildings by Kamil Hilbert (now home to Komerční Banka), Alois Kubiček (the Elektra Palace), Pavel Janák (a residential/office building originally built for a railway company), and the Šlapeta brothers (a villa for Dr. Eduard Liška in Slezská Ostrava). The city’s main landmark dating from the period between the world wars is the New City Hall, designed by the architect Vladimír Fischer in conjunction with the building contractors František Kolář and Jan Rubý. Two world-renowned German architects, Erich Mendelsohn and Marie Frommer, left their imprint on Ostrava with two distinctive city-centre department stores: Bachner (Horník) and Textilia (Ostravica).
As part of the post-WW2 reconstruction, Ostrava expanded rapidly and built entire new districts in the style known as “socialist realism” – a type of architecture which is particularly notable in the Poruba district. This was followed by a period dominated by steel, glass and concrete. Czechoslovakia in the 1960s cultivated a local version of modernism that was known as the “Brussels style”. Among the finest examples of this architecture in the city are the Čapkárna municipal swimming pool in the city centre (designed by a local team of architects headed by Jan Chválec), the Vítkovice railway station (by Josef Danda), the main railway station in Ostrava-Přívoz (by Lubomír Lacina and Vlasta Douša, with a fountain by Sylva Lacinová), the new Vítkovice ironworks directorate, or the “Black Pearl” building in Poruba.
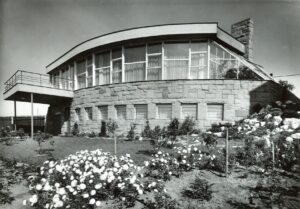
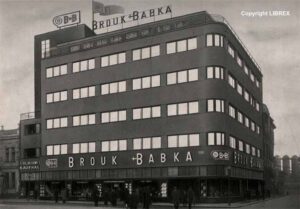
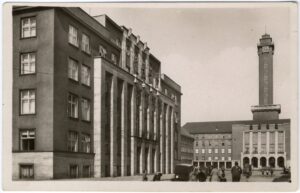
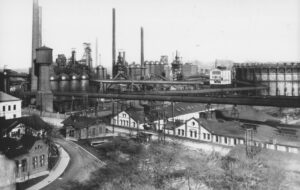
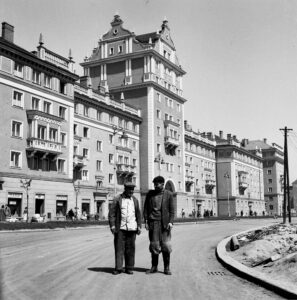
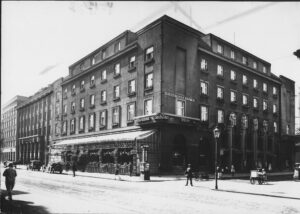
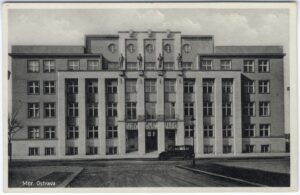
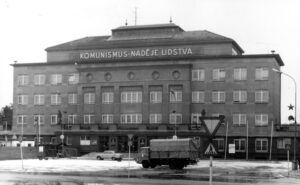
The 1970s and 1980s brought the construction of large housing estates based on prefabricated concrete high-rise blocks. Other architecture from this period includes the campus of Ostrava’s technical university in Poruba and the indoor swimming pool (also in Poruba), designed by the Prague architect Antonín Buchta and incorporating a shift towards postmodernism. Unfortunately, this period also saw the demolition of many beautiful historic buildings – including some of Camillo Sitte’s designs in Přívoz as well as numerous early 20th-century (and older) buildings in the city centre. During the 1990s, architects in Ostrava responded to contemporary trends in Western European postmodernism; however, many buildings from this period suffer from poor design or poor-quality construction.
If you’re interested in the history of Ostrava’s architecture, or if you want to find out who designed a particular building, don’t miss the online database of historic buildings in Ostrava.

